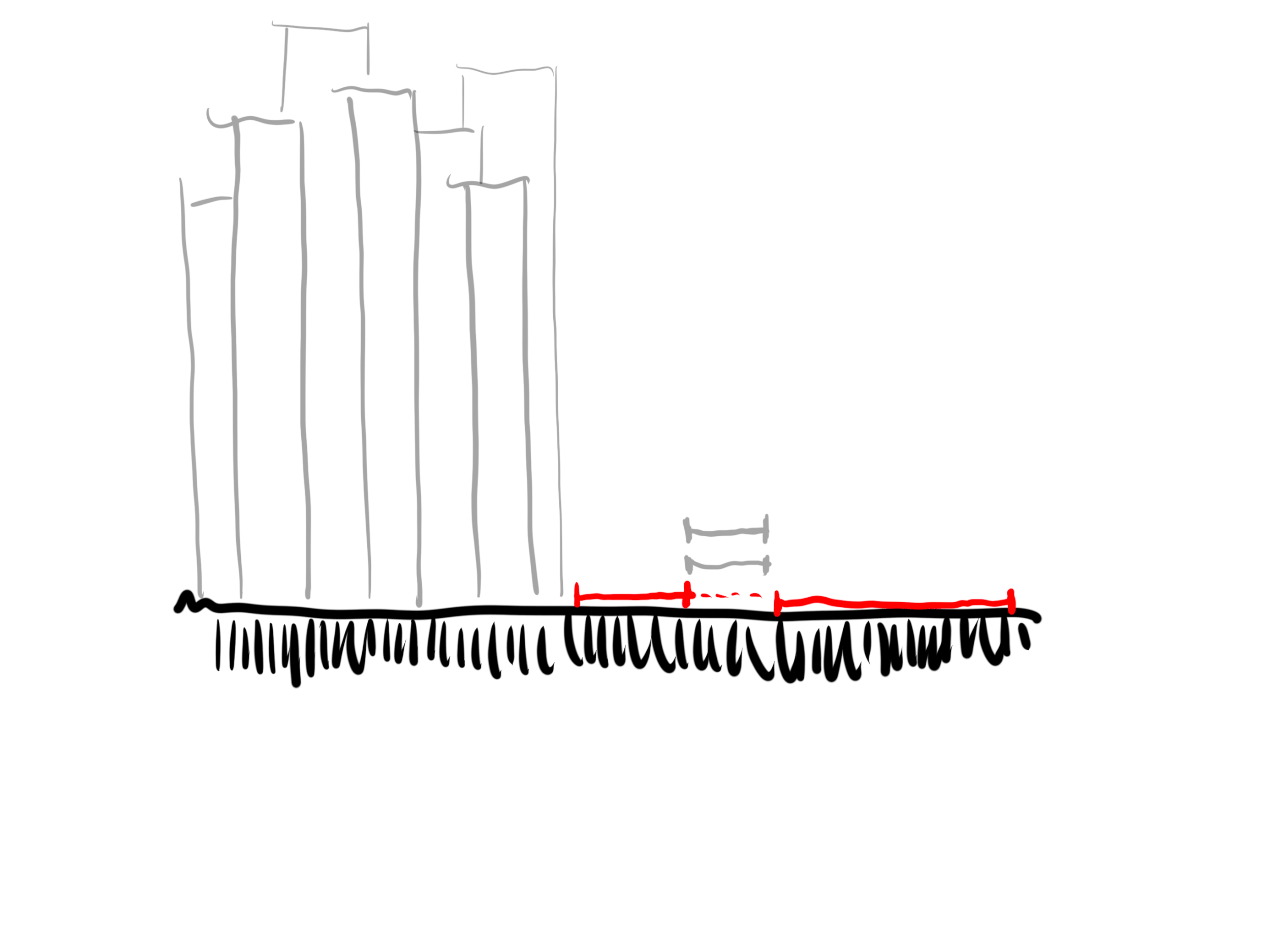CONTINUUM TOWER
Project in collaboration with Hao Xu
YSOA | Kyoung Sun Moon | Tall Buildings | Fall 2022
The vertical expansion of buildings in Skyscapper typologies typically creates an abrupt connection to the ground it occupies. This is predominantly the case in the city of Chicago, where this project is located.
This proposal provides an alternative way of conceptualizing the meeting point between the tall building and the surrounding context of Chicago. The Continuum Tower establishes a double-layer facade that acts as a canopy that links the public programs outside the tower to the private mixed-use programs inside the tower. This in-between space further connects the tower to its contextual surroundings, offering a pedestrian sky bridge, which creates new connections between each side of Lake Michigan.
The tower’s design is inspired and informed by the surrounding skyscrapers’ fabric; the tower tapers at specific heights referencing the prominent symbolic tall buildings nearby to have a historical-temporal connection to the surrounding context and trace the history of tall buildings on site. Therefore, the tower is taking the name of Continuum Tower for its contextuality in Time and Space and is set to have a height of 616m (2023 ft).
Diagram series illustrating the interrelationships between the formal language of the tower and its context
Reflection diagram (left) and step by step diagram (right) illustrating the logic behind the proposal of the continuum tower
Axonometric drawing illustrating structural organization of the tower and its outer-skin
Axonometric diagram illustrating the programmatic distribution inside and outside the tower
Elevation drawings illustrating the structural system of the tower on the east facade (left) and the south facade (right)
Sectional drawing illustrating the programmatic and core circulation system distribition
Ground floor plan
Plan (left) and axonometric drawing (right) illustrating typical office floor layout
Typical hotel floor plan (left) and sectional axonometric drawing illustrating the programmatic distribution and structural system of the tower
Plan (left) and axonometric drawing (right) illustrating typical residential floor layout
Copyright © YDS | youssef denial 2023


















